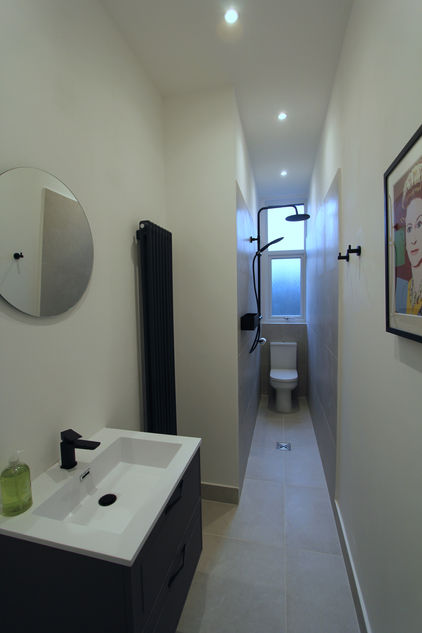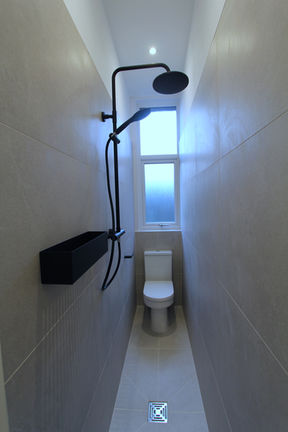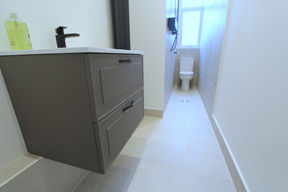
SPACE OPTIMISING WETROOM IN PARTICK
Tenement bathrooms are always more challenging, but this bathroom was the most challenging one yet. The ceiling was low, and the bath was a raised plinth in the space the wetroom shower area now occupies.
The client wanted a usable wetroom that opened up the space and created a purposeful feel to the design, like it always was meant to be. After careful consideration and planning and difficult re-plumbing of the drainage we repositioned the toilet on the outside wall and set the wetroom floor former and drainage in the centre of the room. This left us the largest area of the room for the wall hung vanity unit & radiator.
Raising the ceiling, installing new spotlights and fresh white paint on the newly plastered walls finished off this top of its class space optimising tenement wetroom.
CLICK IMAGES TO EXPAND







